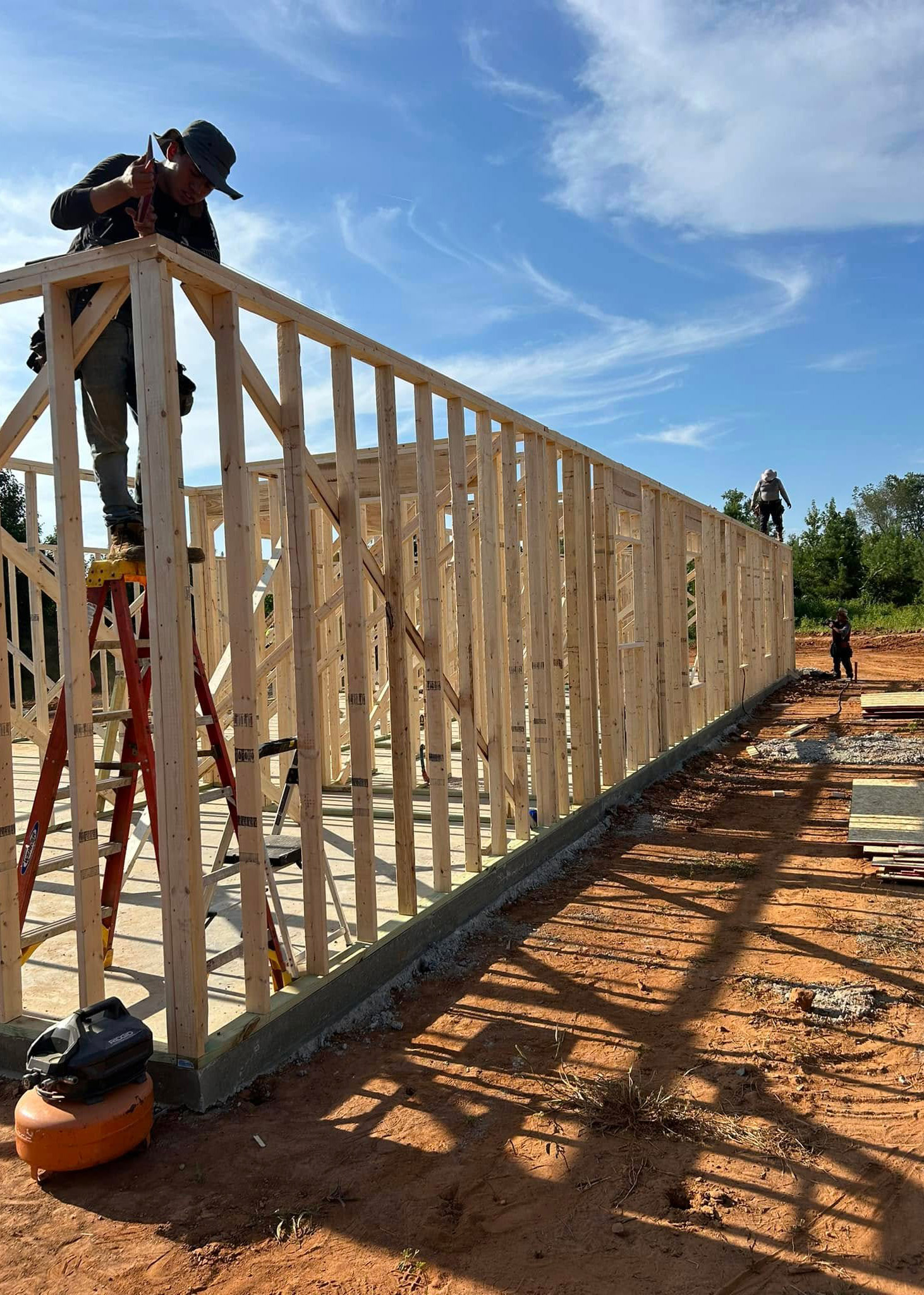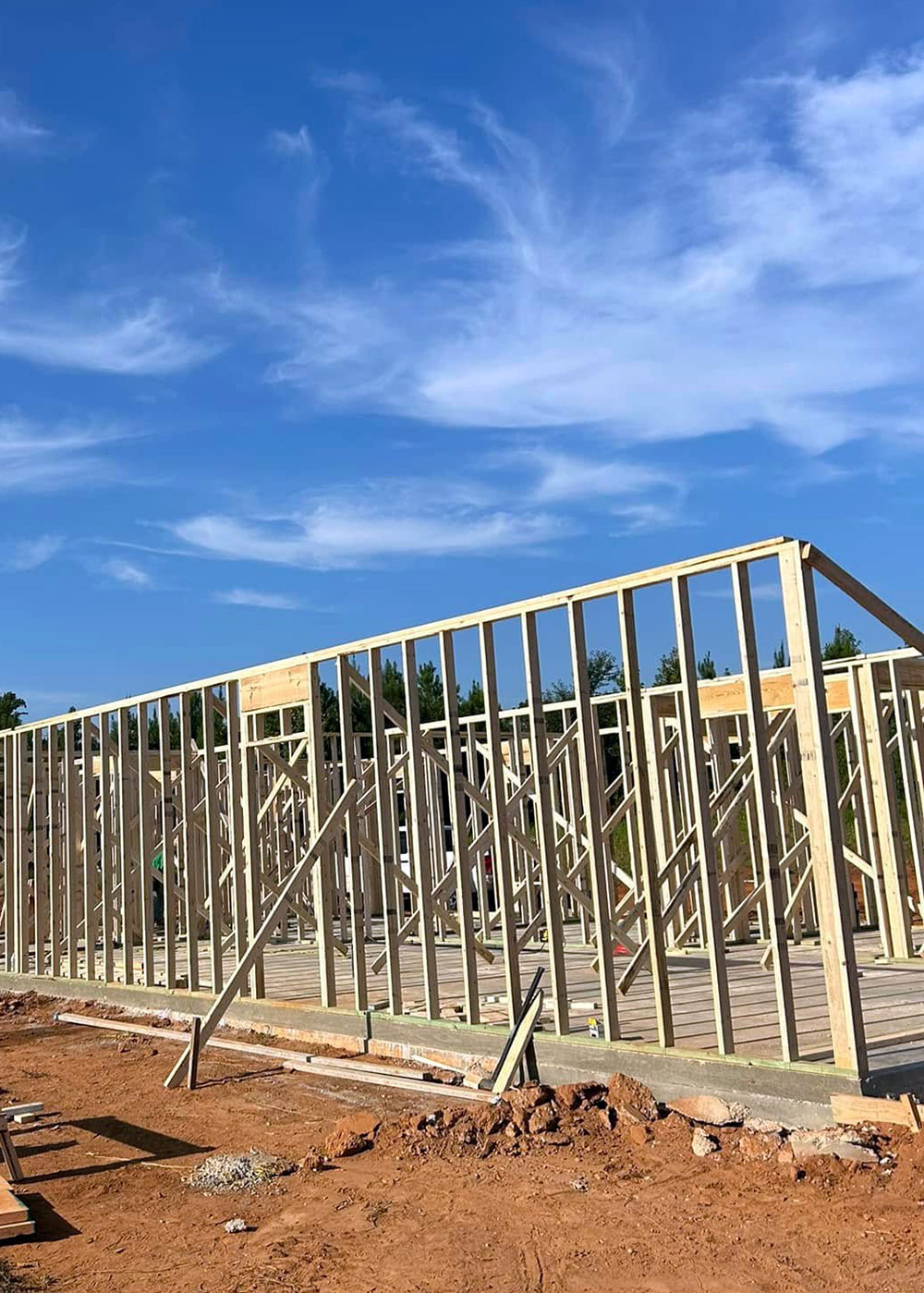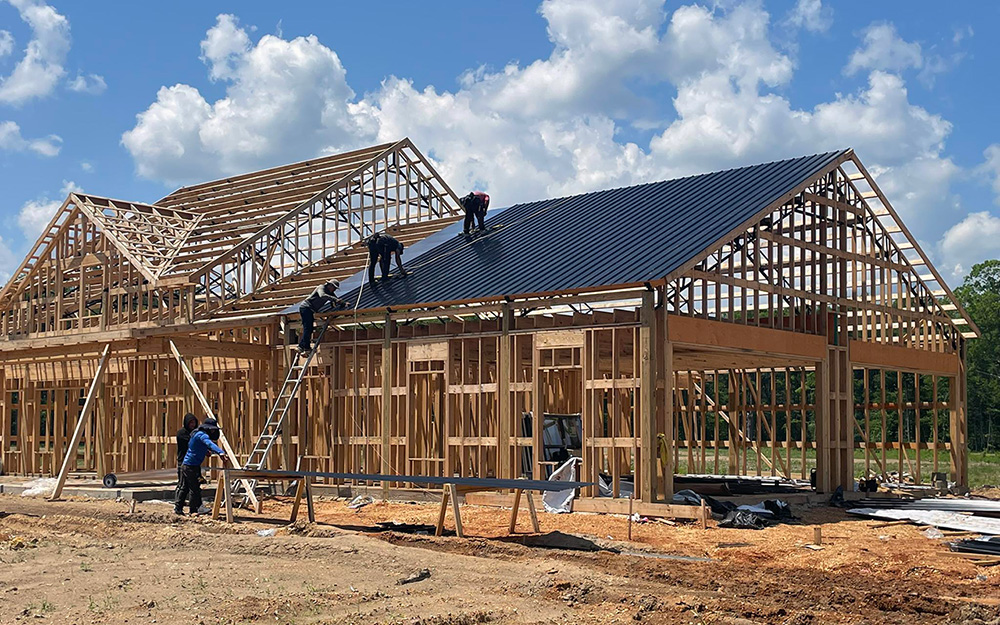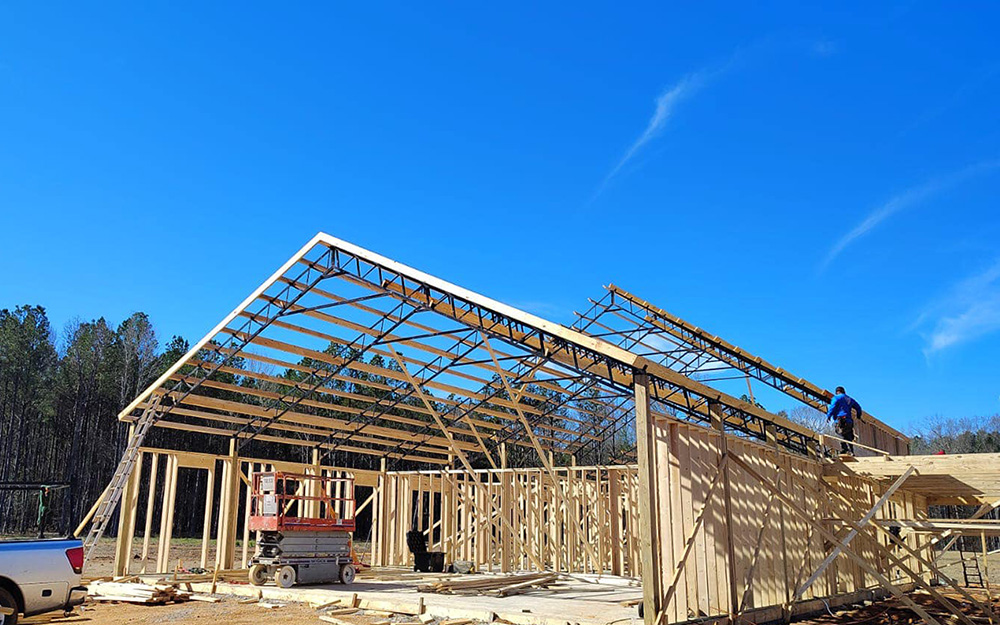Framing and Structural Work
Constructing




Interior framing for rooms, stairs, and second stories (if any), as well as integration with the metal shell to create a stable structure.
Once your foundation is in place, the next major step in building your barndominium is the framing and structural work—and this is where your home really starts to take shape. At this stage, our team constructs the structural framework that defines the layout of your home, including the walls, rooms, stairs, and any second-story features you’ve included in your design. We use high-quality materials and proven building methods to ensure the frame is strong, precise, and built to last.
One of the unique aspects of a barndominium is the integration of interior framing with the metal building shell. Our crew specializes in coordinating these two systems to work together seamlessly. The metal shell forms the exterior envelope, while the interior framing provides structure and definition for your living space. Whether we’re building wood-framed walls inside a steel structure or incorporating hybrid framing techniques, we make sure everything is properly aligned, securely fastened, and engineered for stability.
During this phase, we also frame out all interior features based on your custom floor plan—including bedrooms, bathrooms, kitchens, closets, and hallways. If your design includes staircases, lofts, or a second story, we’ll install the necessary support structures and framing to accommodate those elements safely and accurately. This stage sets the foundation for all future work like plumbing, electrical, and HVAC installation, so attention to detail is critical.
Throughout the framing process, we follow all local building codes and engineering specifications to ensure your home is structurally sound. Our team works efficiently and communicates closely with you to keep the project on schedule. When we’re finished, you’ll have a sturdy, well-framed structure that’s ready for the next phase of your dream barndominium.
