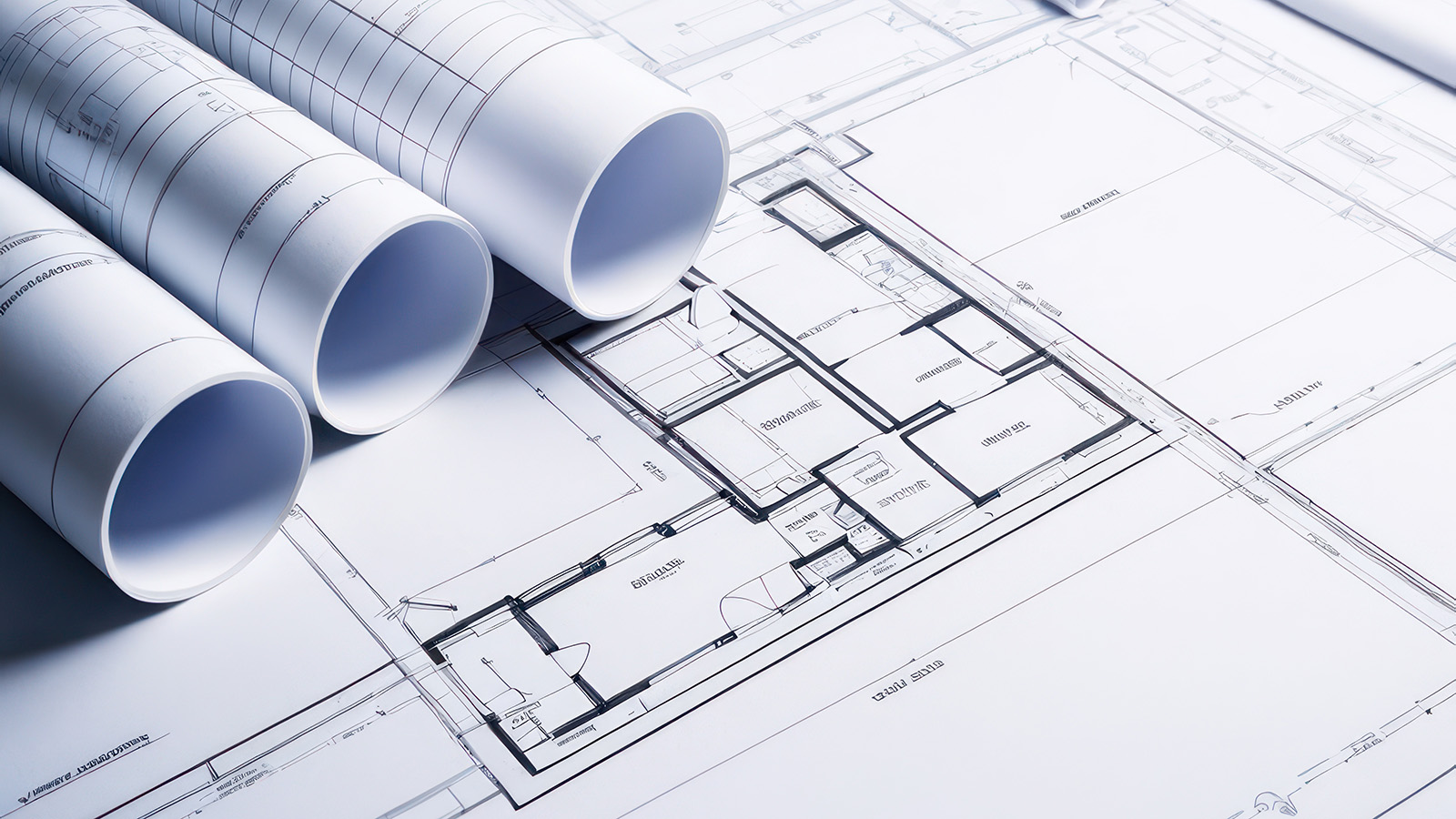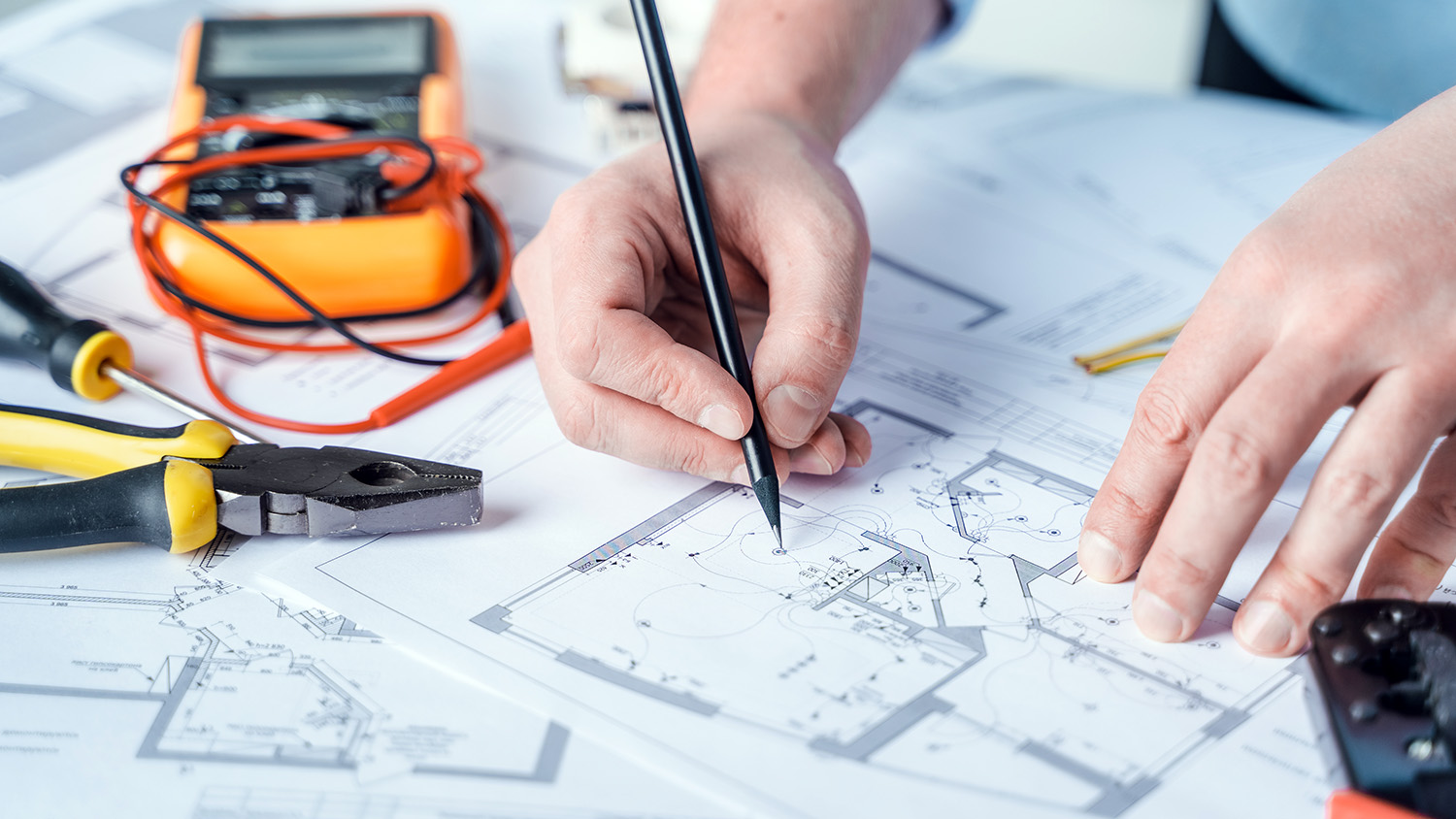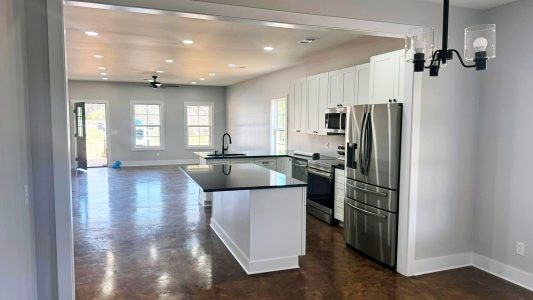Services
What We Do
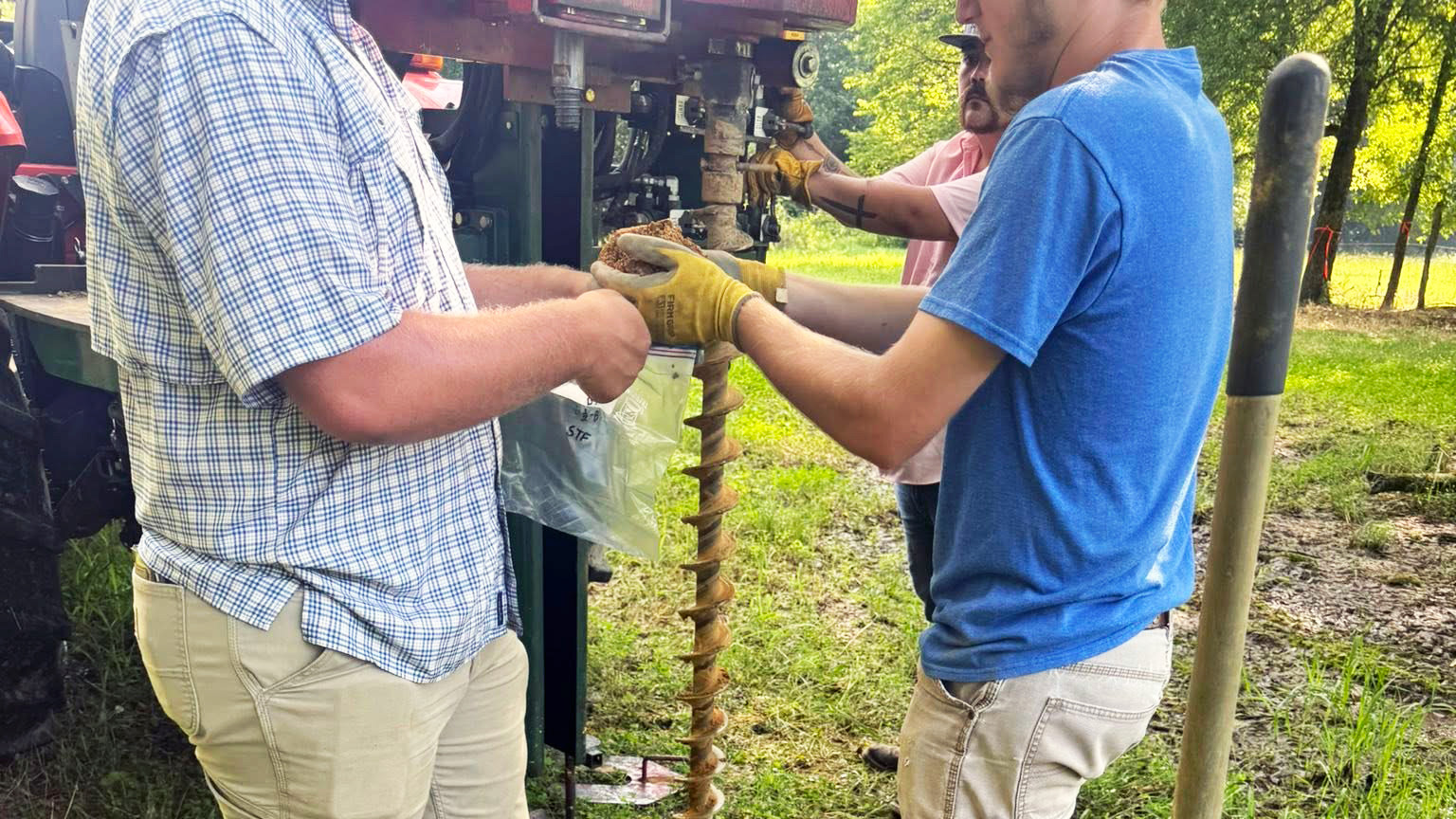
General Contract
Oversee the entire project from start to finish, coordinate subcontractors, manage budgets, and provide regular updates to the client.
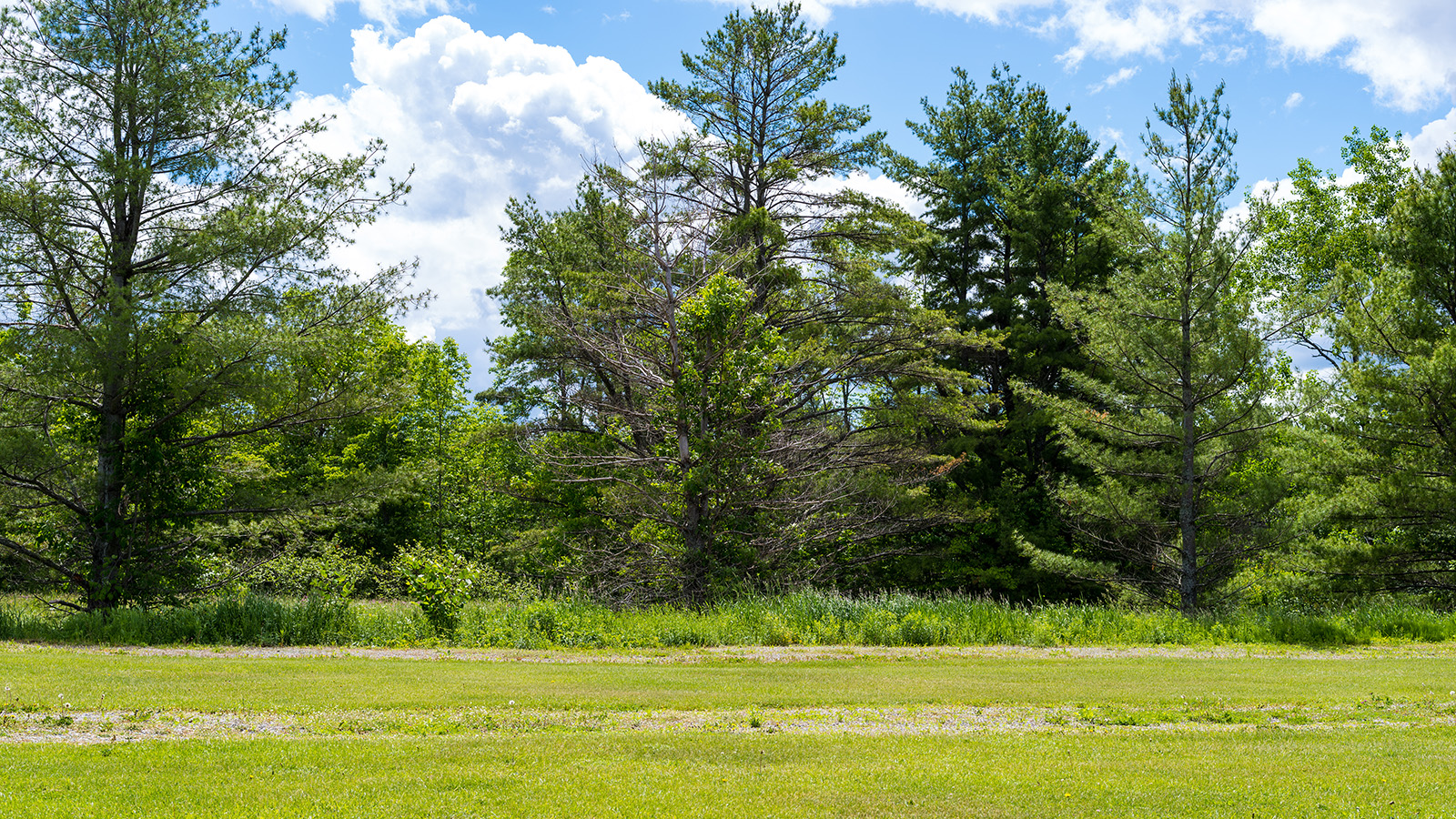
Site Evaluation and Preparation
Inspection and assessment of the land to determine suitability for a barndominium. Includes clearing trees, grading, soil testing, and preparing the foundation area.
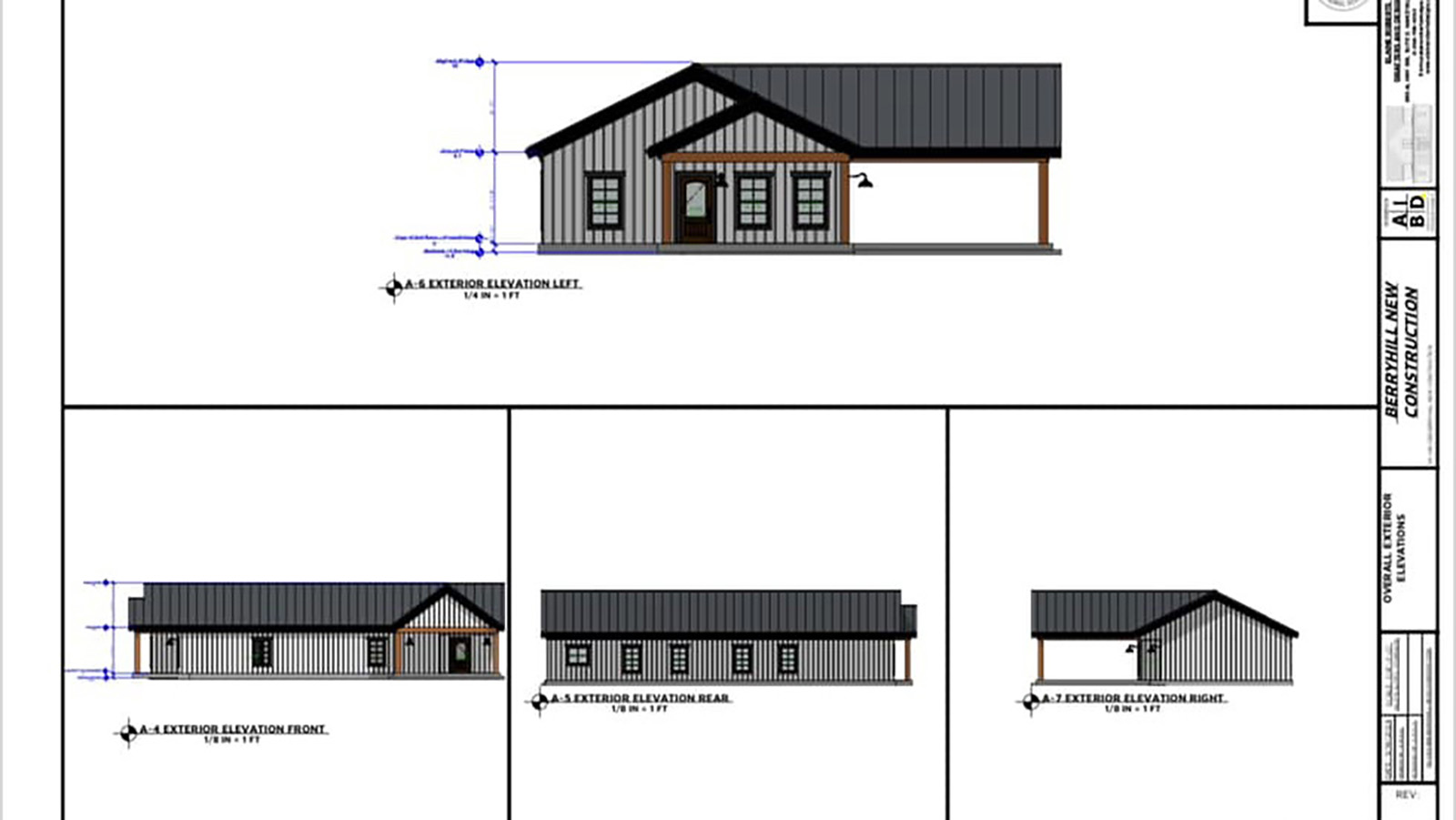
Custom Design and Planning
Work with the client or an architect to create custom floor plans, exterior designs, and interior layouts tailored to the client’s needs and lifestyle.
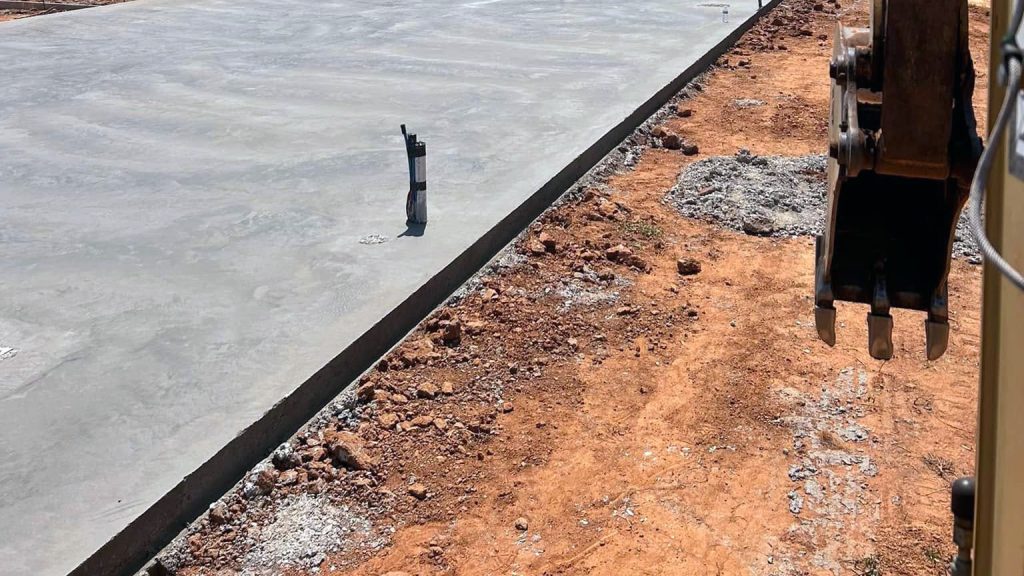
Foundation Construction
Build the foundation, usually a concrete slab, pier-and-beam, or other base that supports the barndominium structure.
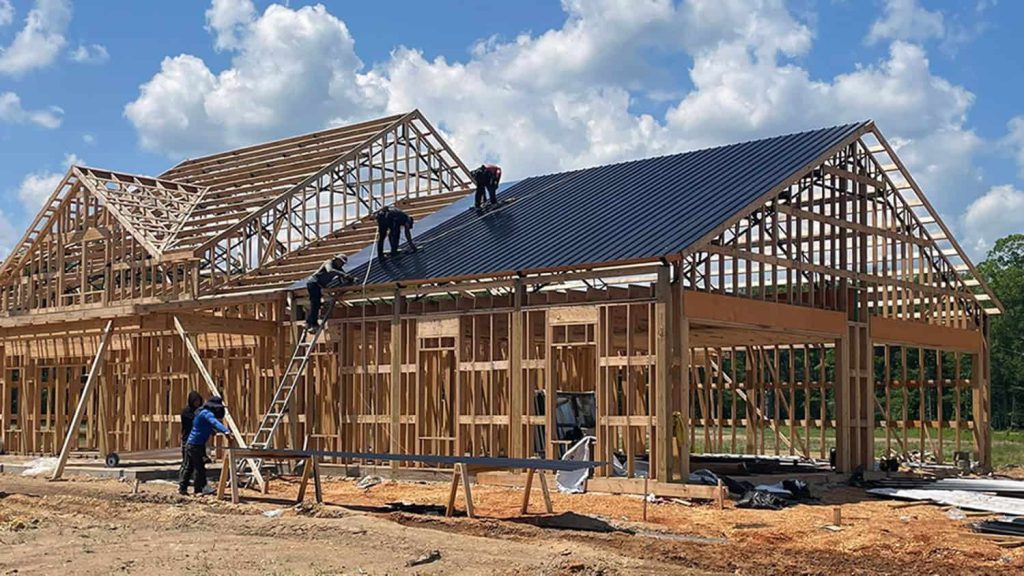
Framing and Structural Work
Interior framing for rooms, stairs, and second stories (if any), as well as integration with the metal shell to create a stable structure.
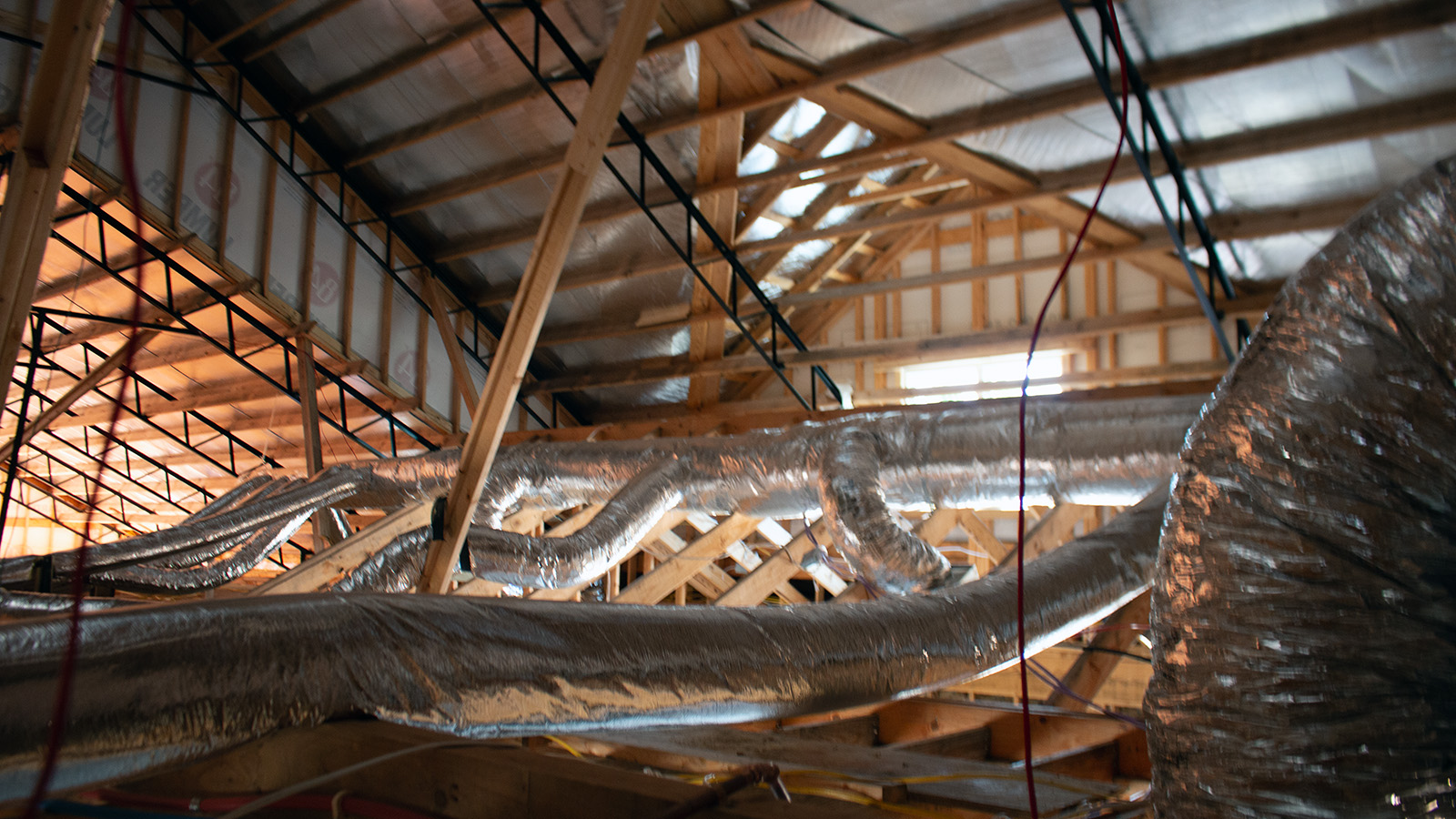
HVAC System Installation
Install heating, ventilation, and air conditioning systems tailored for the metal structure and climate zone.
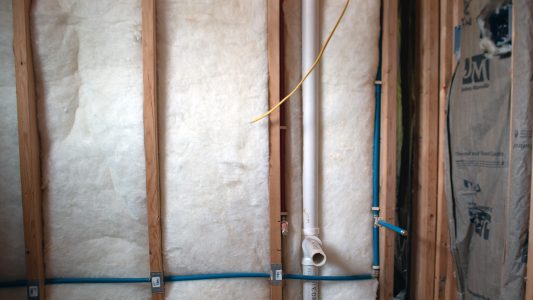
Insulation and Energy Efficiency
Install insulation for temperature control and energy savings. Often a key step in making barndominiums comfortable year-round.
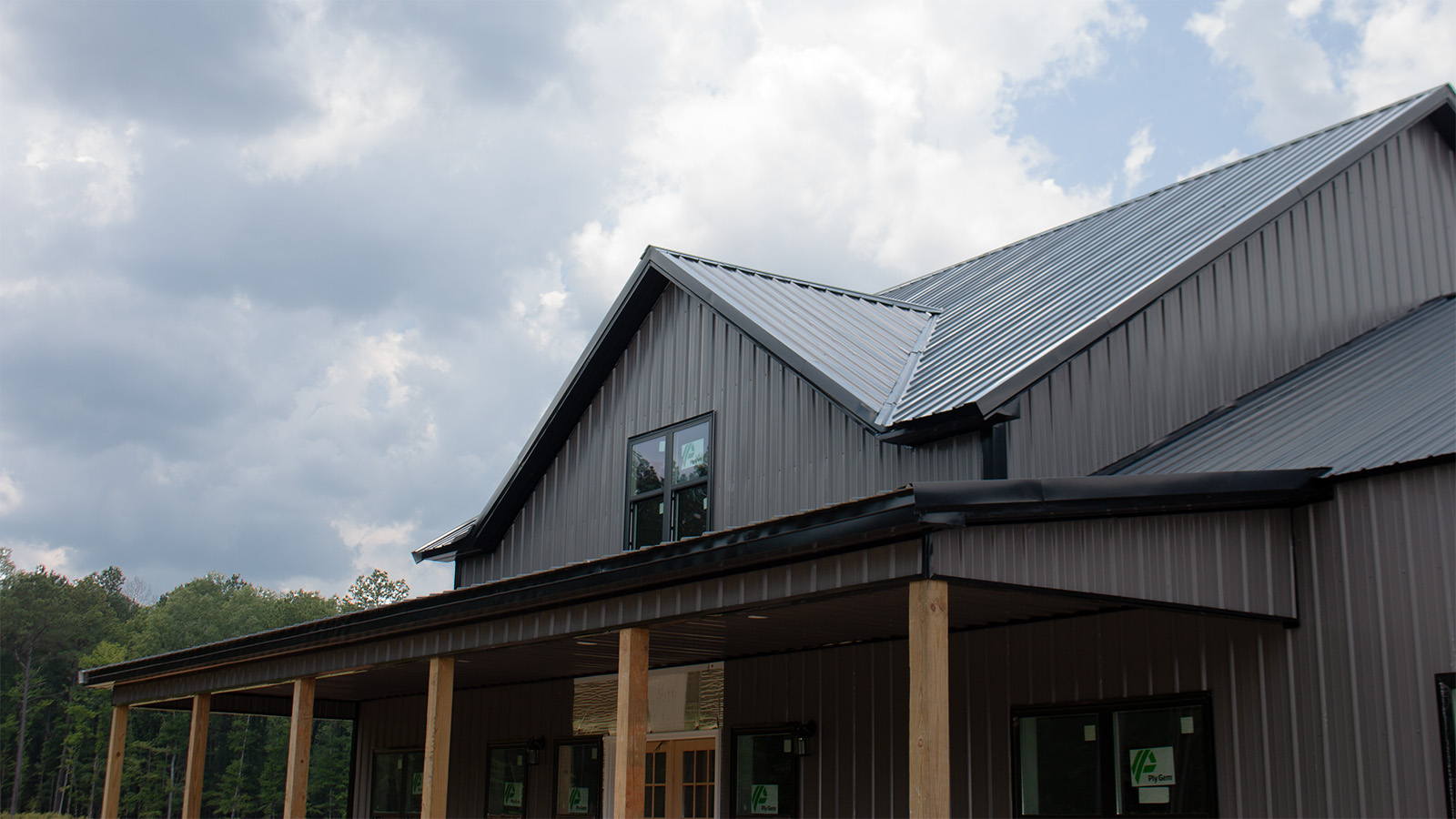
Exterior Finishing and Roofing
Complete roofing, windows, doors, siding, and any other exterior details.
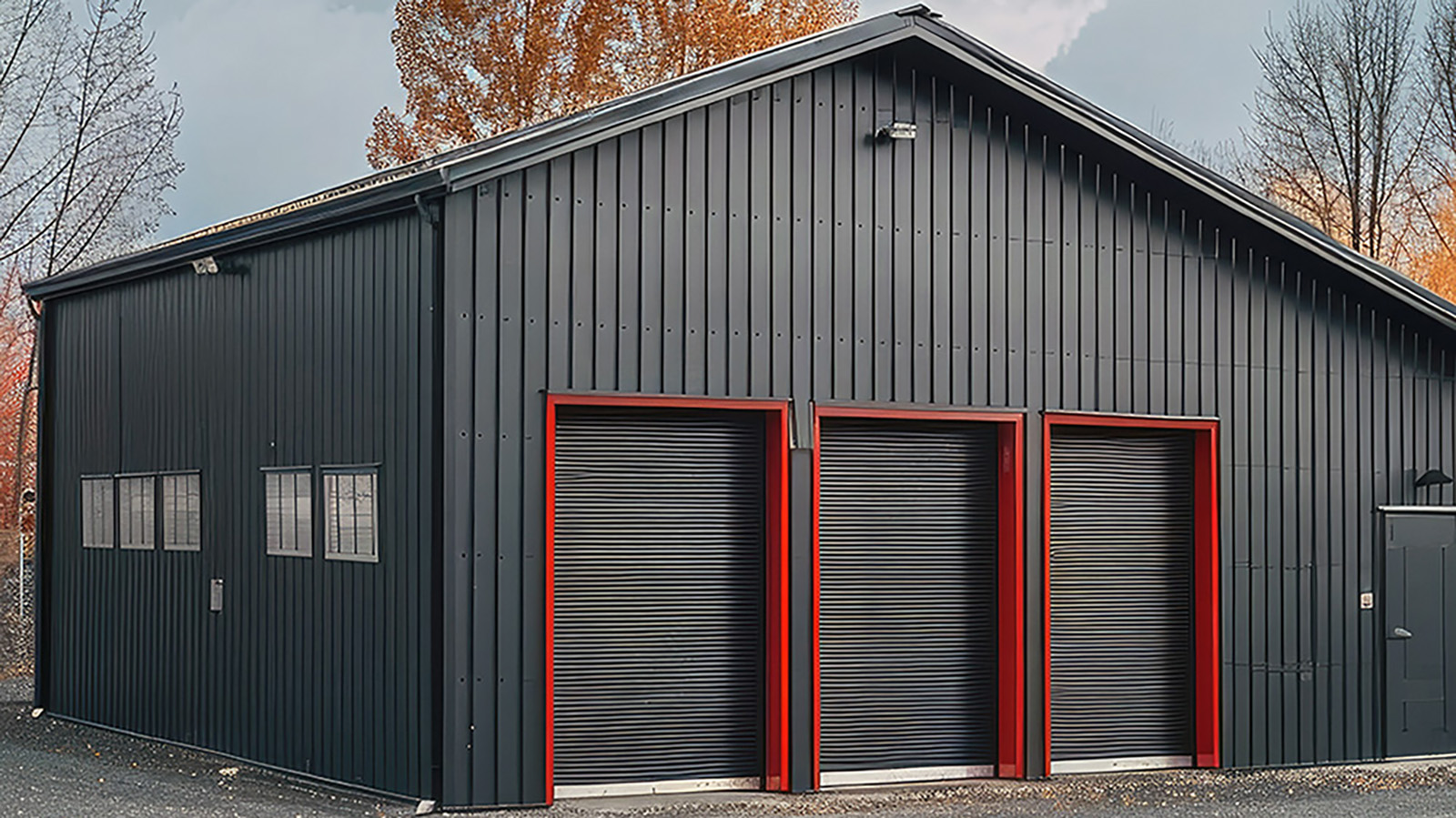
Custom Features and Add-ons
Includes workshops, garages, porches, lofts, barns, or other spaces integrated into the barndominium.
Let's Build Your Dreams!
Whether you’re starting from scratch or expanding your vision, Sanders Building Group LLC is ready to bring your ideas to life—let’s build your dreams, together!


